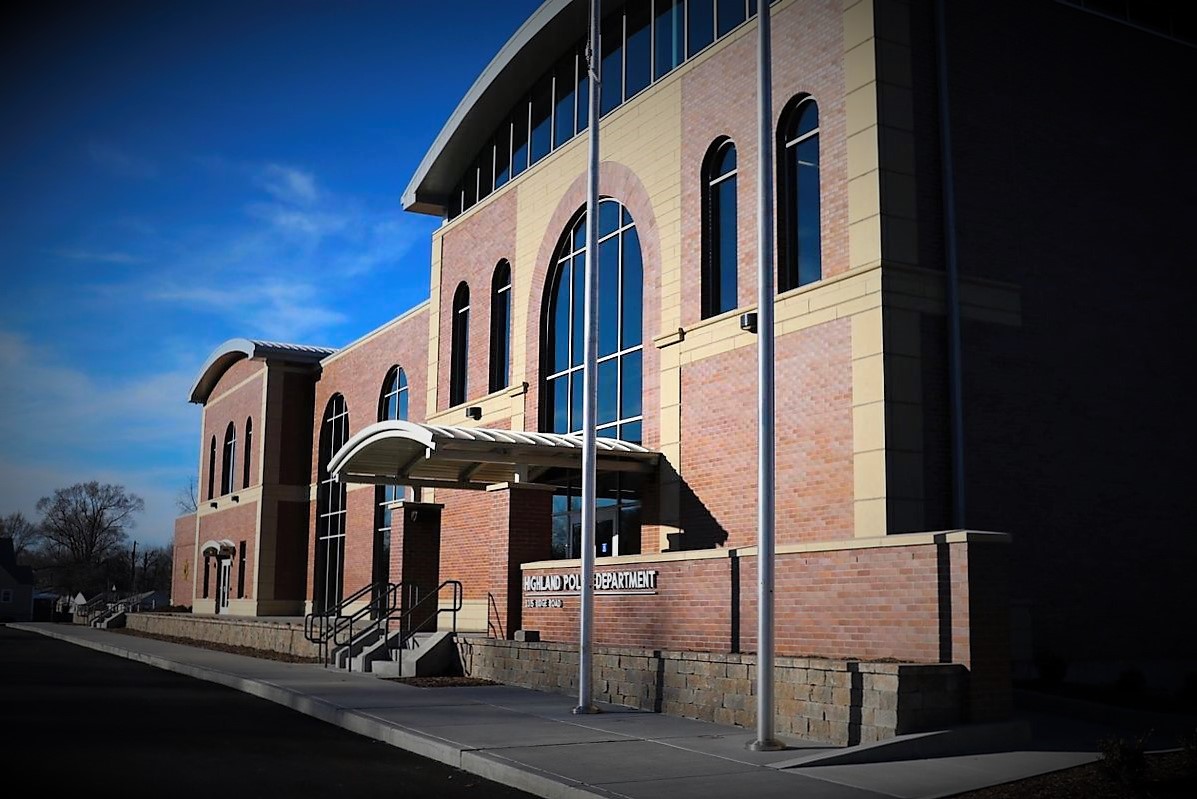The Highland Police Facility was occupied in January of 2016. The new building is comprised of 27,000 square feet on two-above grade floor levels plus a basement of 13,000 square feet that houses fleet vehicle parking, large evidence, mechanical, and space designated for a future firing range. The project was completed under a Construction Management Advisor delivery method.
The site the project was developed on is immediately adjacent the existing City Hall/ Police building and served primarily as parking and vehicular access. Properties acquired adjacent this space provided the required acreage to support the project, but limited space still – in part – drove the need for basement parking and carefully planned site development.
All police functions of the department are housed in this one building structure. The building features two uniquely identifiable entrances. The primary entrance serves the department during normal business operating hours with controlled access to records, public meeting areas, and all police divisions. The secondary entrance serves as a night lobby and jail contact point. Preliminary contact is through Communications personnel. The design is intended to prevent the disparate types of lobby traffic from crossing paths.
Police Facility Design Group (Wilson Estes Police Architects) served as the Architect on the project throughout all phases of the work including a need assessment. The initial need assessment looked at Police, Fire Headquarters, and City Hall functions all on the same property. The eventual determination concluded that the site could best serve Police and City Hall, with the new City Hall to be constructed at a later date.